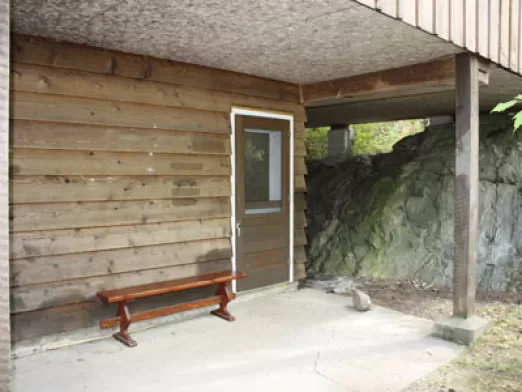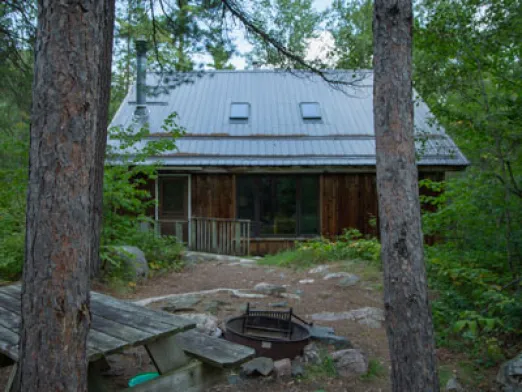Lunta Loft
groups
Up to 10 guests
holiday_village
Camp du Nord
du Nord Village
du Nord Village
event_available
Reservations Available
vrpano
Panorama
Fall, Winter, and Spring
Interested in booking one of our cabins? Our camp teams can help!
Summer Reservations
Summer bookings are handled through our Family Camp Lottery process.
In 1969, capital funding became available for new construction. The camp needed an additional year-round rental unit in addition to Thor's. Adapting the plan to the site, architect Milton Berqstedt planned a tall building that seemed to rise right out of the rocky outcropping on which it rests. In Lunta Loft (Lunta means snow in Finnish), the entry provides a wet room for skis and boots; the middle floor offers an open living/dining area plus two bedrooms, and the loft assures adequate sleeping facilities for additional people. There is also a kitchen and two bathrooms.
- Bedroom 1: 1 Queen Bed
- Bedroom 2: 1 Queen Bed
- Loft alcove Bedrooms: 3 Bunk Beds with 2 Twin Mattresses each
- 1 Full and 1 3/4 Bathroom
- Kitchen
- Fireplace

